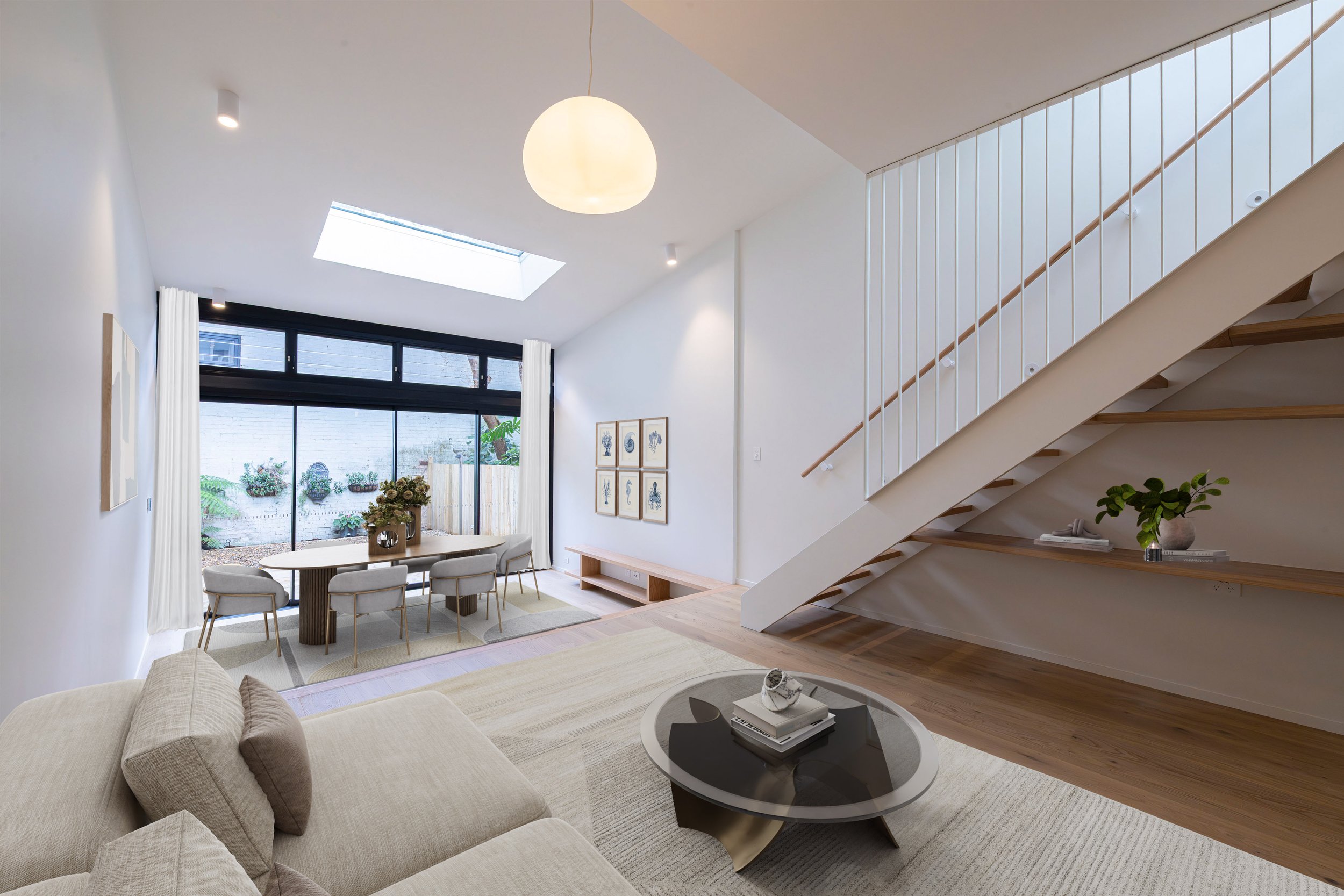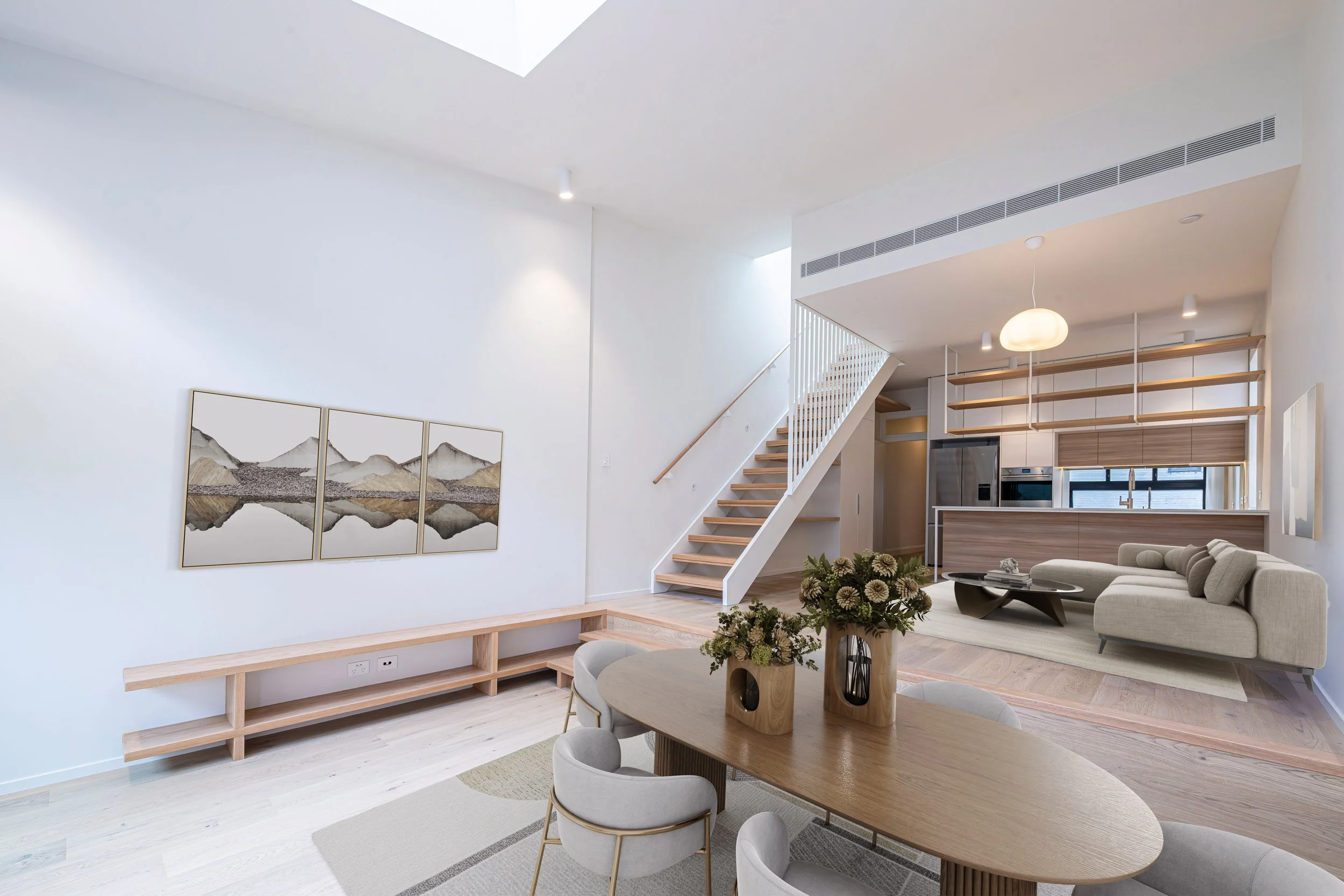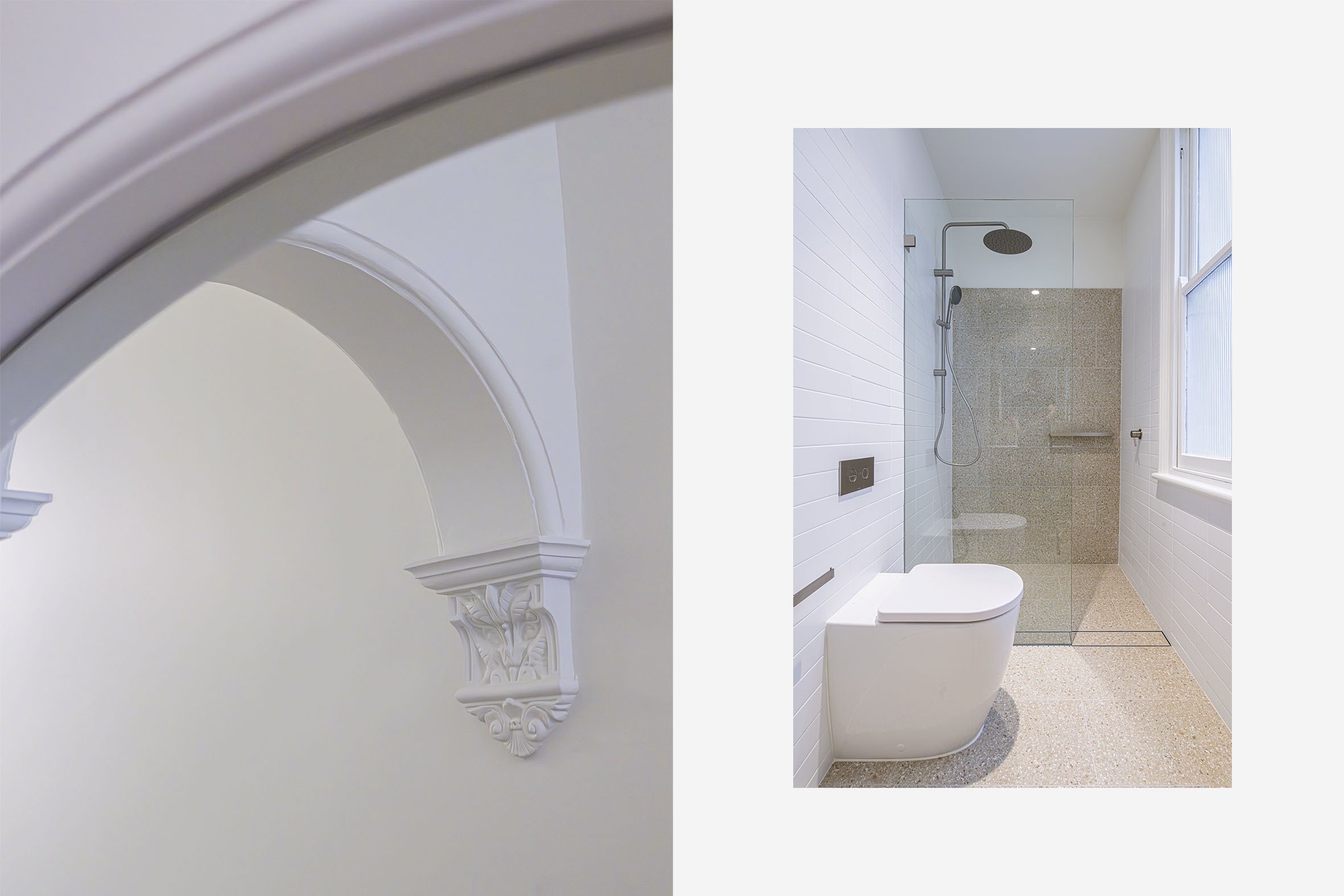THE ARCHES
RESIDENTIAL | QUEENS PARK
Architect | Nadine Nakache Design
Our latest residential renovation and addition project, The Arches at Queens Park, is now complete. The owners of this charming house needed additional living space to accommodate their growing needs. Working with Nadine Nakache Design, we addressed their space requirements by transforming and extending their existing single-story, three-bedroom, one-bathroom home into a modern, double-story residence featuring five bedrooms and two bathrooms.
While retaining the original front façade, two bedrooms, and the iconic hallway arch, the redesigned ground floor now includes a versatile flex room and a spacious master suite. The master suite boasts a walk-through robe that cleverly connects to the laundry and bathroom areas. Further along, the open-plan kitchen, dining area, and sunken living room are bathed in natural light streaming through expansive glass sliding doors and a centrally placed skylight.
Continuing up stairs, perfectly positioned skylights flood the hallway, illuminating architecturally arches that guide you to the additional three bedrooms and the second bathroom, creating a bright and airy atmosphere throughout the home.
Photography by Guy Davies Photographer








